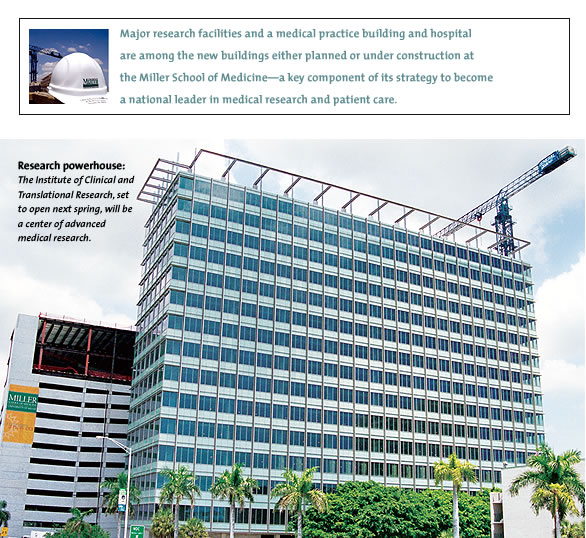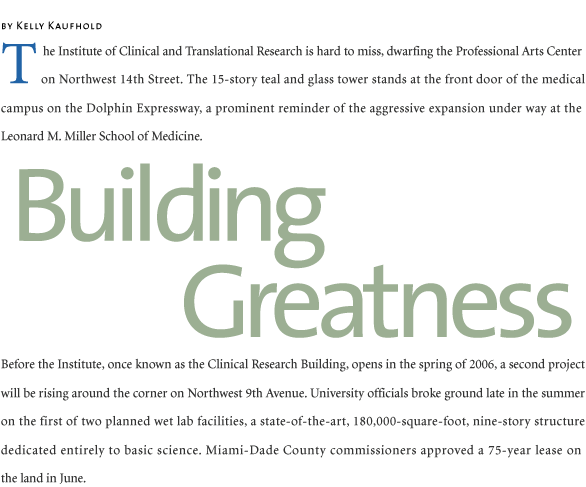 |
|
 |
“The plan calls for this wet lab facility to have more than 50 principal investigators and a staff of somewhere between 300 and 350 employees,” says Ron Bogue, assistant vice president for facilities and services for the Miller School. The building will adjoin the Fred Cowell Mall with a bridge across to the Louis Fox Cancer Research building, and planning is under way for a twin with another 180,000 square feet.
“Our problem with wet lab space,” says Bogue, “is that there just isn’t enough available. We’re choking on the lack of lease space for growth, especially with new recruits.”
The first wet lab building should be ready for investigators by the summer of 2007. And there’s a bonus in the works for all employees, not just researchers. Across Bob Hope Drive a 1,500-car parking garage will be going up at the same time, to complement the 1,420-car facility under construction adjacent to the clinical research institute on Northwest 14th Street.
Two other facilities still in the planning stages promise to have a big impact on medical research and care in Miami. The first, which could break ground early in 2007, is the medical practice building and hospital. Right now UM is in the process of selecting architects and engineers and working out details on the land. It will be a complex facility with a simple mission.
“There are 70 different access points where a patient can check in right now on the medical campus,” explains Bogue. “We’re going to bring that down to three.”
Clinics from more than a dozen specialties in four buildings will be consolidated into this one facility. “On top of this building will be our hospital,” says Bogue.
The medical practice building and hospital, as planned, will connect to UM/Sylvester and across Northwest 14th Street to the Institute of Clinical and Translational Research, with the hospital building on an enormous footprint in between. The wish list includes 240 exam rooms and more than 300,000 square feet of clinical space, inpatient beds, operating rooms, and intensive care.
While all of the details aren’t nailed down yet, the overall vision is. This medical practice building will centralize patients and research participants into a handful of new facilities, all in the same part of campus and all interconnected.
“The idea is, you’ll come to an information desk and be escorted to your clinic,” says Bogue. “If you need to have appointments with two or three specialists on the same day, you can, without leaving the air conditioning or moving your car.”
The hope is the hospital facility will open for business in about four years.
The fifth and final building is still only on paper—a third, enormous, wet lab facility. The 400,000-square-foot tower would rise where the old Sieron/Psychiatry and Edelman/Dermatology buildings now stand, east of Northwest 10th Avenue at 14th Street. That will leave the medical campus with more than one million square feet in research labs.
“These buildings will facilitate our hiring some very high-level professional investigators who have substantial grants in their portfolios that they can bring in our direction,” says Bogue.
“This expansion is a bold step toward establishing the Leonard M. Miller School of Medicine as a preeminent American medical center,” says John G. Clarkson, M.D., senior vice president for medical affairs and dean of the Miller School. “It will help make us a national leader both in medical research and in patient care.”
That wraps up an ambitious $1 billion, ten-year plan. But if you listen carefully you’ll hear talk of something even bigger involving the University and private business—a major new biotechnology center stretching the campus a couple of blocks east.
And into the future.